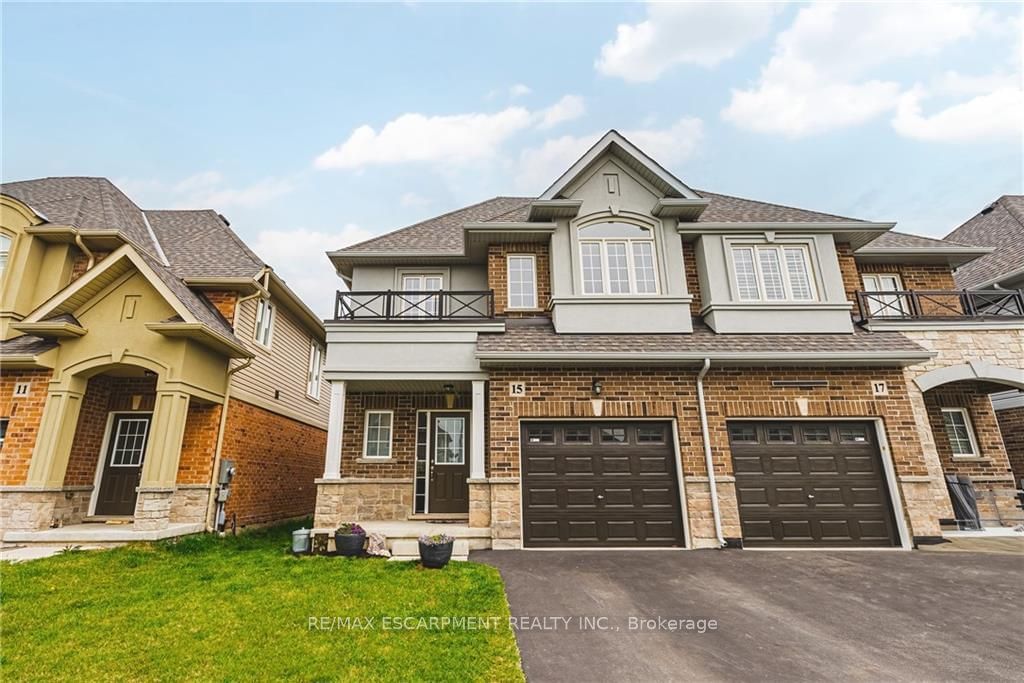$849,900
$***,***
3-Bed
3-Bath
1500-2000 Sq. ft
Listed on 5/27/24
Listed by RE/MAX ESCARPMENT REALTY INC.
Fantastic 3 bedroom, 2 storey semi-detached, DiCenzo-built home on Hamilton Mountain. Neutral decor. The Hummingbird model offers a wonderful floor plan with open concept main floor featuring a sleek and stylish kitchen with white cabinetry, quartz counter tops and beautiful Stainless Steel appliances, including gas cooktop. The kitchen overlooks the living room and dining room perfect for entertaining. The main floor also features 9 foot ceilings, engineered hardwood, plenty of natural light, a two piece bathroom and double sliding doors to the rear yard. On the second level is a spacious Primary suite with walk-in closet and large ensuite with stand-alone soaker tub. Two additional bedrooms and 4 piece bathroom finish off this floor. The lower level provides laundry amenities, ample storage and opportunities for additional finished space when the time is right for its new owners. Entry to house from garage. Close to schools, parks, shopping and minutes to the LINC. Must be seen. Room Sizes Approximate
To view this property's sale price history please sign in or register
| List Date | List Price | Last Status | Sold Date | Sold Price | Days on Market |
|---|---|---|---|---|---|
| XXX | XXX | XXX | XXX | XXX | XXX |
X8375502
Semi-Detached, 2-Storey
1500-2000
7
3
3
1
Built-In
2
0-5
Central Air
Full, Unfinished
N
Brick, Stucco/Plaster
Forced Air
N
$4,645.00 (2023)
< .50 Acres
91.86x26.25 (Feet)
